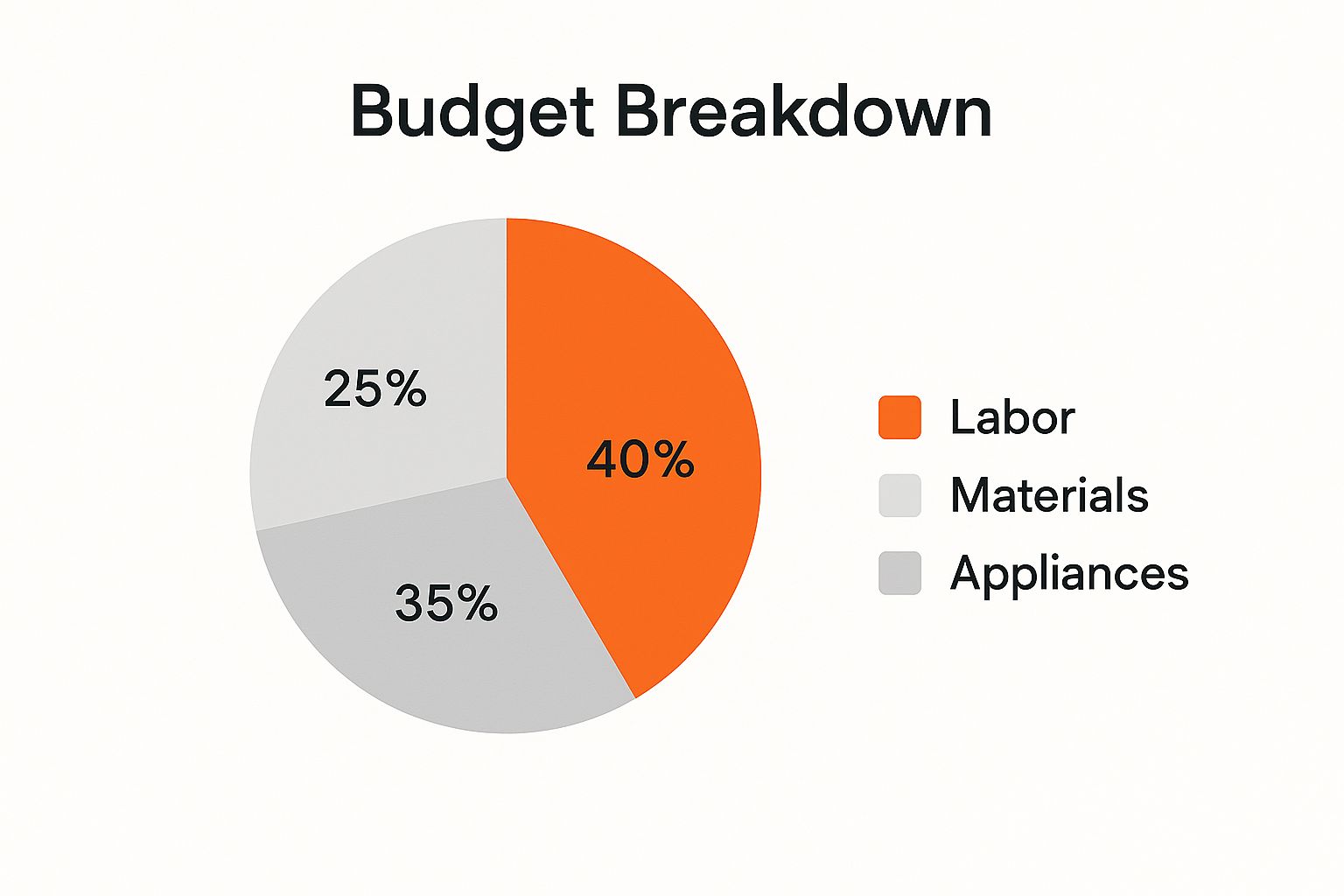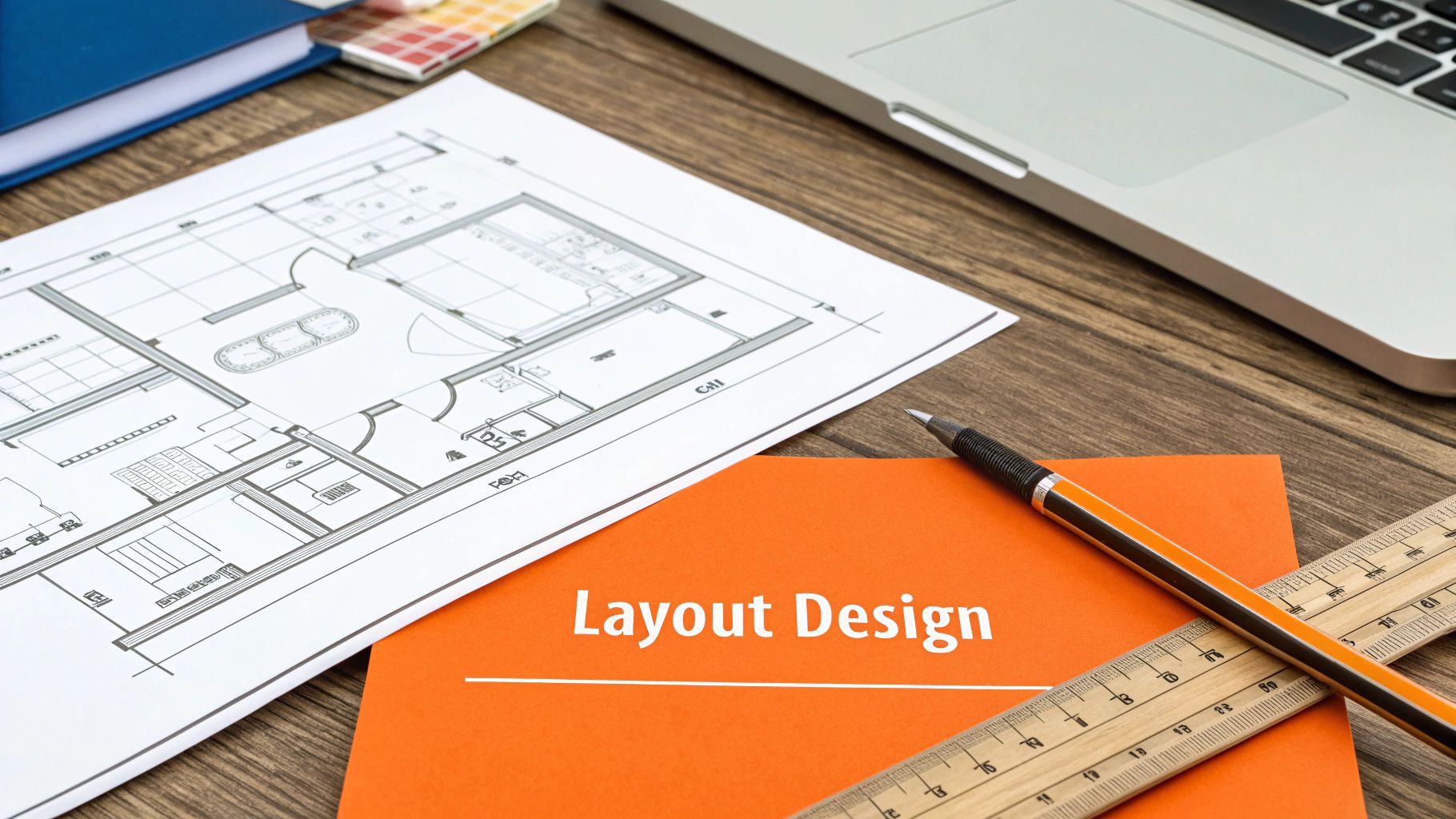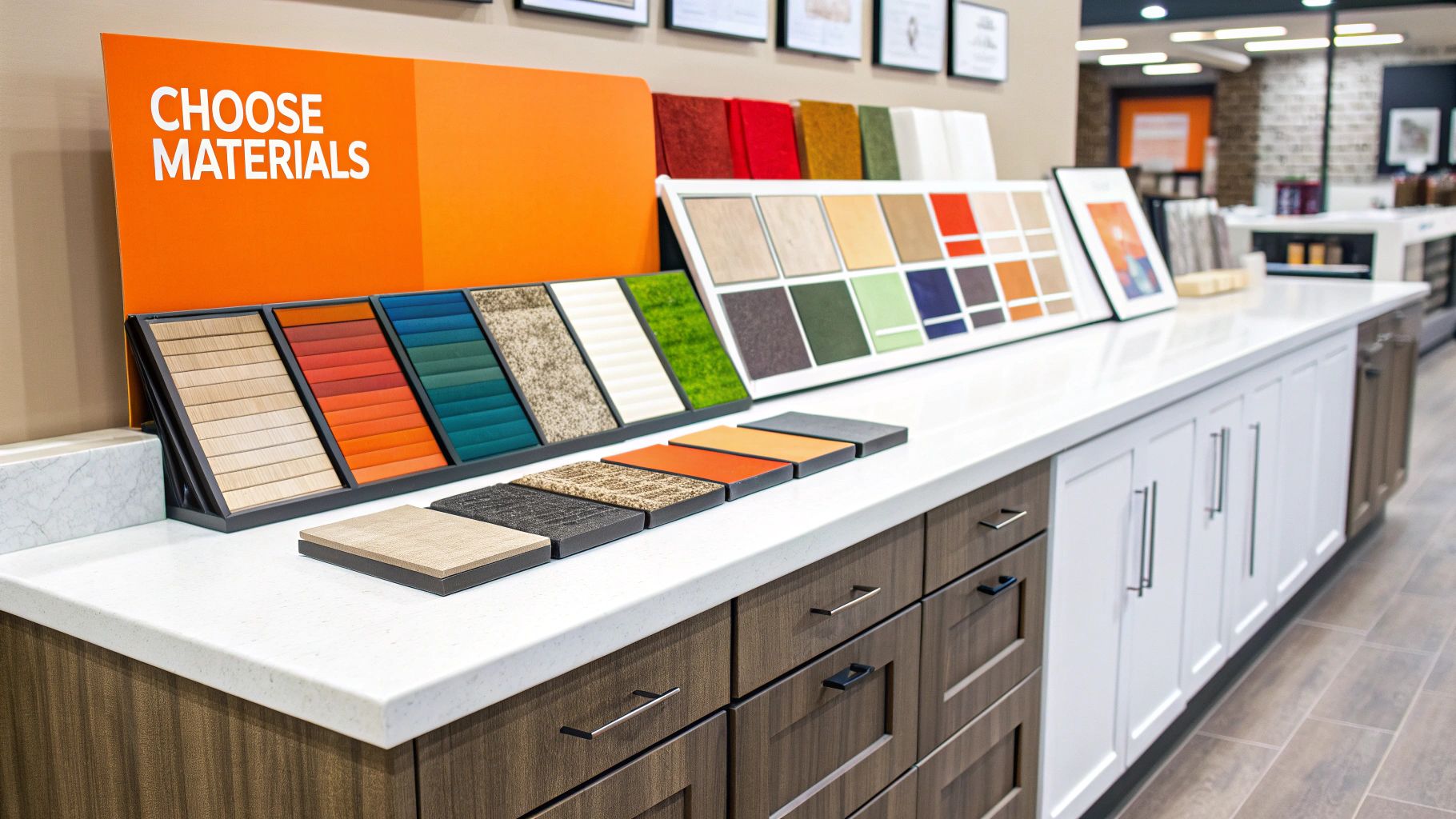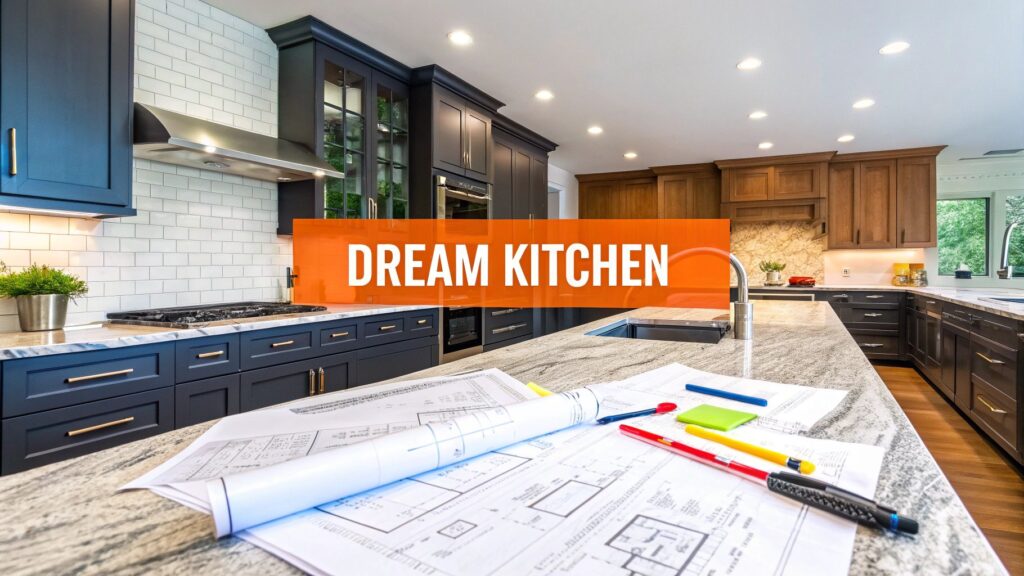A successful kitchen remodel hinges on one critical element: a detailed, step-by-step plan. This isn’t just about selecting beautiful finishes; it’s about establishing a proven process that transforms your vision into a functional, luxurious space. By meticulously defining the budget, design, materials, and timeline before construction begins, you ensure a smooth, predictable, and stress-free renovation for your Orange County home.
Your Blueprint for a Flawless Orange County Kitchen Remodel
Embarking on a kitchen remodel is one of the most significant—and rewarding—investments you can make in your home. This is far more than a simple upgrade; it’s an opportunity to completely reimagine the heart of your home, the central hub where life unfolds. As a premier, IICRC Master Certified and licensed general contractor in Orange County, we understand that meticulous, upfront planning is what separates a chaotic, stressful project from a calm, controlled, and genuinely exciting one.
Consider this guide your trusted blueprint. We will walk you through every critical stage of kitchen remodel planning, from the initial spark of an idea to the final, stunning reveal. Our purpose is to empower you with the knowledge and confidence needed to navigate this journey, ensuring your new kitchen is not just what you dreamed of, but a lasting testament to quality and craftsmanship.

Why Meticulous Planning Matters
It’s no secret that an updated kitchen is a top priority for discerning homeowners. For 2025, a staggering 51% are planning a renovation. This isn’t merely about aesthetics; it’s a strategic investment. A well-executed remodel adds significant value to your property, with even minor projects recouping up to 96.1% of their cost at resale.
Meticulous planning protects that investment. It is the definitive factor that distinguishes a project completed on time and on budget from one plagued by costly surprises and frustrating delays.
At Sparkle Restoration Services, our philosophy is rooted in a simple truth: A well-planned project is a successful project. We leverage our BBB Torch Award-winning ethics and decades of hands-on experience to ensure every detail is accounted for, providing our clients with complete peace of mind from start to finish.
What You Can Expect from This Guide
We have structured this guide to provide clear, actionable steps that demystify the renovation process. A methodical approach keeps you in control and ensures your objectives are met. Here’s our roadmap:
- Vision & Budgeting: We’ll help you translate your dream kitchen into a concrete plan that aligns with a realistic financial framework.
- Team Assembly: Learn how to identify and vet the right licensed professionals capable of delivering a luxury-grade outcome.
- Design & Materials: We’ll explore how to select layouts and finishes that achieve a perfect synthesis of style and long-term durability.
- Construction & Completion: Prepare to navigate the build phase with confidence, ensuring every detail meets your exacting standards before final approval.
Our expertise becomes your advantage at every stage, ensuring projects like our stunning kitchen remodel in Huntington Beach, CA become your reality. Let’s begin.
Defining Your Vision and Setting a Realistic Budget
Every extraordinary kitchen remodel begins long before demolition. It starts with two foundational pillars: a crystal-clear vision and a budget grounded in reality. These elements support the entire project, transforming abstract ideas into a solid, actionable plan for your Orange County home.
First, clarify the core motivation for your remodel. Are you seeking to resolve a dysfunctional layout that hinders your culinary efforts? Is your goal a purely aesthetic upgrade to a sleek, modern design that reflects your personal style? Or are you ready to elevate your kitchen’s functionality with the latest smart technology?
Clarifying Your Kitchen Remodeling Goals
To crystallize your vision, begin by gathering inspiration. Digital platforms like Pinterest are invaluable, but don’t overlook architectural magazines and design portfolios. Create a physical or digital mood board that will serve as a powerful communication tool when collaborating with designers and contractors.
With your inspiration collected, undertake a crucial exercise: categorize your ideas into two lists. This simple step is fundamental to maintaining budget discipline and ensuring your highest priorities are met.
- Must-Haves: These are your non-negotiable requirements. For an avid home chef, this might include professional-grade appliances. For a family that entertains frequently, a large central island could be essential. For a historic home, custom cabinetry designed to maximize an irregular space may be a top priority.
- Nice-to-Haves: These are the desirable but non-essential elements—the “if-the-budget-allows” items. This list might include a built-in wine refrigerator, a pot-filler faucet over the stove, or an advanced under-cabinet lighting system.
Establishing Your Financial Framework
With your vision taking shape, the next step is to construct a comprehensive budget. A luxury kitchen remodel in Orange County represents a significant investment, and a clear understanding of costs from the outset is essential for informed decision-making. The demand for high-end kitchens is robust; the global market is projected to grow from $11.07 billion in 2024 to $11.94 billion in 2025 as homeowners increasingly invest in modern, functional spaces.
A precise budget must account for every project component. This is particularly important when considering the unique factors of kitchen remodeling in Huntington Beach and other coastal cities, where local labor costs, material availability, and design trends can significantly impact the final investment.
Expert Insight: A critical piece of advice we provide every client is to allocate 15-20% of the total budget for a contingency fund. This is not optional; it is an essential risk-management tool. In our experience, unforeseen issues—such as discovering hidden water damage or outdated electrical systems behind a wall—are common. A contingency fund ensures these surprises do not derail the project or force compromises on your core vision.
Understanding where your investment is allocated provides valuable perspective.

To clarify this further, here is a sample allocation for a high-end kitchen remodel. Use this as a guide to anticipate how your investment will likely be distributed.
Sample Budget Allocation for a High-End Kitchen Remodel
| Component | Average Percentage of Total Budget |
|---|---|
| Labor & Installation | 20-30% |
| Cabinetry & Hardware | 25-35% |
| Appliances | 10-20% |
| Countertops | 10-15% |
| Flooring | 5-7% |
| Lighting & Electrical | 5-10% |
| Plumbing & Fixtures | 3-5% |
| Backsplash & Paint | 2-3% |
As illustrated, labor and installation represent a substantial portion of the budget. This underscores the critical importance of engaging a skilled, licensed, and trustworthy team. By beginning your kitchen remodel planning with a solid vision and a realistic budget, you lay the groundwork for a smooth, stress-free process that adds profound and lasting value to your home.
Assembling Your Professional Remodeling Team
With your vision and budget established, you arrive at the single most critical decision of your kitchen remodel: selecting your professional team. A luxury renovation is a complex undertaking that demands proven expertise. Its success is almost entirely dependent on the skill, experience, and integrity of the team you entrust with your home. This choice will define the quality of the final result and, equally important, your peace of mind throughout the journey.
The professionals you hire are responsible for translating your detailed plans into a stunning, tangible reality. For most high-end Orange County remodels, the core team includes a general contractor, a kitchen designer, and, if structural changes are involved, an architect. Each plays a distinct and vital role.

The Power of a Unified Design-Build Team
Attempting to coordinate a separate contractor, designer, and multiple vendors can quickly become overwhelming and stressful. This is precisely where the design-build model demonstrates its superiority. A design-build firm like Sparkle Restoration Services provides a single, cohesive team that manages every aspect of your project, from the initial architectural sketches to the final walkthrough.
This integrated approach offers significant advantages:
- A Single Point of Contact: You have one dedicated project manager, which streamlines communication and ensures perfect alignment across all disciplines.
- Improved Accountability: When one team is responsible for both design and construction, there is no finger-pointing. Challenges are simply resolved efficiently and effectively.
- Streamlined Timeline: The design and construction phases can overlap, often reducing the overall project schedule.
- Budgetary Control: The entire team collaborates from day one to ensure the design aligns with your budget, drastically minimizing the risk of costly surprises.
By choosing this model, you are not merely hiring contractors; you are forging a partnership with a unified team fully committed to a seamless, high-quality experience. See how our integrated design-build services turn potential chaos into calm for our discerning Orange County clients.
Vetting Your Orange County Remodeling Partner
Selecting the right firm requires rigorous due diligence. You are trusting them with a major financial investment and the heart of your home. As kitchen renovations become increasingly complex, it’s no surprise that 86% of homeowners now hire professionals, with general contractors and kitchen designers being the most sought-after experts.
With the median expenditure for luxury kitchens projected to reach $60,000 in 2025, the stakes for choosing the perfect team have never been higher.
A contractor’s credentials are not mere formalities; they are verifiable proof of a commitment to quality, safety, and ethical business practices. This is the bedrock of trust.
Use this checklist to thoroughly vet any potential partner:
- Verify Licensing and Insurance: Always confirm an active California General Contractor’s license. The firm must carry both general liability and workers’ compensation insurance. There are no exceptions.
- Check Certifications: Look for advanced credentials such as IICRC Master Certification. This indicates a superior level of expertise and adherence to industry best practices, which is invaluable should unforeseen issues like water damage arise.
- Review Their Portfolio: Request to see a portfolio of completed kitchen remodels in Orange County. Does their work reflect the style and quality you envision?
- Speak with References: Insist on speaking with at least three recent clients. Inquire about communication, professionalism, and—most importantly—how the firm managed challenges.
- Analyze the Contract: A comprehensive contract is non-negotiable. It must clearly define the project scope, payment schedule, material specifications, and a projected timeline. This level of transparency is a hallmark of an ethical business, a standard we proudly uphold as a recipient of the BBB Torch Award for Ethics.
Designing Your Layout and Selecting Materials
Now we arrive at the most creative phase of your kitchen remodel planning. With your budget defined and your professional team in place, we can begin to shape the physical space and select the materials that will bring your kitchen to life. This is where your vision transitions from concept to reality, blending exceptional design with the practicalities of your daily routine.
The layout is the functional skeleton of your kitchen. For years, the “work triangle”—the path between the sink, refrigerator, and stove—was the guiding principle of kitchen design. While still relevant, today’s kitchens demand a more sophisticated approach. We now design in terms of zones: dedicated areas for food preparation, cooking, cleaning, and specialized functions like a coffee bar or beverage center. For an Orange County home, this often means creating a layout that provides a seamless transition to an outdoor patio, embracing our region’s indoor-outdoor lifestyle.
Crafting a Functional and Luxurious Space
Functionality must always precede form. A visually stunning kitchen that is inefficient to work in is a design failure. Therefore, we begin by analyzing how you use your space.
Do you host large family gatherings? A double oven and a spacious island with ample seating may be non-negotiable. Are you a busy family navigating hectic weekday mornings? A dedicated breakfast nook and an accessible walk-in pantry could be transformative.
This is also the ideal time to consider smart home integrations. Imagine touchless faucets, a refrigerator that populates your grocery list, or lighting that automatically transitions from bright task lighting to a warm evening ambiance. These are not mere gadgets; they add tangible convenience and increase the long-term value of your remodel. For further inspiration, explore these fresh kitchen renovation ideas to see how technology and design are converging.
At Sparkle Restoration Services, we believe luxury is found in the perfect marriage of form and function. A beautiful kitchen that doesn’t support your lifestyle is an opportunity missed. We focus on creating spaces that are as effortless to use as they are inspiring to behold.
Selecting Materials That Balance Beauty and Durability
The materials you choose define your kitchen’s character and personality. In a high-end remodel, every surface matters—from the custom cabinetry that sets the room’s tone to the flooring that anchors the entire design.
Your selections must reflect your personal style while being engineered for longevity. Let’s examine the key components.
- Custom Cabinetry: This is often the single largest investment in the kitchen. Opting for custom cabinetry is about more than luxury; it’s about maximizing every inch of your space with superior quality and a fit tailored perfectly to your home’s architecture.
- High-End Countertops:Quartz remains the preferred choice for its exceptional durability, low maintenance, and vast range of styles that can emulate natural stone without the associated upkeep. We are also seeing a rise in quartzite and stunning large-format porcelain slabs.
- Professional-Grade Appliances: Brands such as Sub-Zero, Wolf, and Miele signify a commitment to performance and offer the sleek, integrated aesthetic that high-end design demands.
- Statement Lighting: This is your kitchen’s jewelry. A dramatic pendant over the island or sophisticated under-cabinet lighting does more than illuminate; it sets the mood and serves as a powerful design element.
- Durable Flooring: Your kitchen floor must withstand constant traffic, dropped items, and spills while unifying the overall design. To see how different materials can transform a space, you can explore various options for premium flooring sales and installation that complement a luxury aesthetic.
This is precisely where the value of an experienced design-build firm becomes evident. We guide our clients through the vast array of options, helping you select materials that are not only visually stunning but also robust enough for your family’s lifestyle. This expert-guided selection process ensures your new kitchen will remain beautiful and functional for years to come.
Making It Real: Permits, Dust, and the Construction Phase
This is where your meticulous kitchen remodel planning transitions into physical reality. The construction phase transforms your blueprint into a breathtaking space, and it begins with a critical, often misunderstood step: securing permits. While it may seem like a hurdle, with a professional team, it is a vital process that protects your investment.
For any significant kitchen remodel in Orange County—particularly in cities like Newport Beach or Irvine—permits are non-negotiable. They are not simply bureaucratic red tape; they are a formal assurance that all work, from plumbing to electrical, is executed safely and in compliance with current building codes. This protects your home, your family, and the future value of your property.
The Permit Puzzle, Solved
Navigating local building departments requires specific expertise. A seasoned, licensed general contractor manages this entire process on your behalf. We handle the paperwork, submit the architectural plans, and schedule all necessary city inspections at the appropriate project milestones. This allows you to focus on the exciting aspects of the remodel while we ensure full compliance.
Inspections typically occur at several key points:
- Post-Demolition and Framing: An inspector verifies the integrity of any new structural elements.
- Plumbing & Electrical Rough-in: Before drywall is installed, an official must sign off on all new piping and wiring within the walls.
- Final Walk-Through: Upon completion, a final inspection provides the official approval, confirming your new kitchen is built to code and ready for use.
The Construction Journey, Unpacked
Once permits are approved, the transformation begins. While each project is unique, a luxury kitchen remodel follows a well-orchestrated sequence. Understanding this progression reinforces our commitment to a transparent process. Our approach to remodeling and construction is designed to minimize disruption and convert potential chaos into a controlled, exciting evolution of your home.
Here is a typical project timeline:
- Prep and Demo: We begin by protecting your home, setting up extensive dust barriers and floor coverings. Only then do we carefully dismantle the old kitchen, clearing the way for your new vision.
- The “Heavy Lifting” – Structural & Utilities: This is when major changes occur. If walls are being moved or built, it happens now. Our licensed plumbers and electricians run new lines for your sink, island, appliances, and lighting plan. This foundational work is paramount.
- Insulation and Drywall: After the in-wall work passes inspection, we close everything up. New insulation is installed, followed by fresh drywall, creating a blank canvas for the finishes.
- Flooring and Cabinetry: With the walls in place, the new flooring is installed. This is followed by an exciting milestone: the installation of your custom cabinets. The space now truly begins to feel like a kitchen again.
- Counters and Backsplash: We take meticulous, final measurements for your countertops. Once fabricated and installed, the backsplash is added, introducing a key layer of texture and personality.
- The Finishing Touches: The final phase involves installing appliances, sinks, faucets, light fixtures, and cabinet hardware. A fresh coat of paint and other finishing details complete the transformation.
A clean, organized job site is not a bonus; it is a fundamental part of our process. It is a direct reflection of our professionalism and our respect for your home. We are uncompromising in our commitment to maintaining a safe and orderly environment from start to finish.
How to Live Through the Dust
Living without a kitchen for several weeks requires adjustment, but thoughtful preparation can make a significant difference. We advise clients to establish a “temporary kitchen” in a garage or dining area. A microwave, coffee maker, mini-fridge, and disposable dishware can help maintain a sense of normalcy.
Consistent, clear communication is equally vital. With Sparkle Restoration Services, you will have a dedicated project manager serving as your single point of contact. They provide regular, proactive updates and are always available to answer your questions. This open line of communication is key to ensuring you feel informed, comfortable, and confident throughout the entire process.
Bringing Your Project Across the Finish Line
You are now in the final phase. The major construction is complete, and your new kitchen closely resembles the vision you’ve held for months. However, this is the stage that distinguishes a good renovation from an extraordinary one. It is all about meticulous attention to detail—the final touches that elevate the space to a level of true excellence.
This is where the punch list becomes your most valuable tool. The term simply refers to a formal list created during the final walk-through with your contractor. It is a collaborative checklist designed to identify any final adjustments needed before you officially sign off on the project.

The All-Important Final Walk-Through
During this meeting, you and your project manager will inspect the kitchen with a fine-tooth comb. This is not the time for haste; be methodical and thorough. Open every cabinet and pull out every drawer. Test every appliance and feature.
Here is a checklist of what to examine:
- Test the Appliances: Do not just turn them on. Run a full cycle in the dishwasher. Preheat the oven. Test the garbage disposal. Confirm everything is operating flawlessly.
- Inspect the Aesthetics: Examine all finishes up close. Look for any scuffs in the paint, check for consistent grout lines, and run your hand over countertop seams to ensure they are smooth and tight.
- Check the Functionality: Do all cabinet doors and drawers close softly and align perfectly? There should be no sticking or misalignment.
- Review Lighting and Electrical: Flip every light switch and test every outlet. If you have dimmers, ensure they function smoothly across their full range.
This is your opportunity to identify anything that seems amiss, no matter how minor. A tiny paint chip or a slightly misaligned cabinet pull belongs on the punch list.
As a BBB Torch Award Winner for Ethics, our commitment to you does not end when the last tile is set. We consider a project complete only when you are absolutely thrilled with the outcome. The final walk-through is our promise of accountability and our dedication to delivering the excellence you deserve.
Wrapping Up: Warranties and Post-Construction Care
Completing the punch list is not the final step. Your contractor should provide a comprehensive packet containing all manufacturer warranties for your new appliances, plumbing fixtures, and other specialty materials. Store these in a safe, designated place.
Equally important is the workmanship warranty. A reputable contractor will stand behind the quality of their installation, offering a guarantee on their labor. This provides true peace of mind long after the project is complete.
Finally, a professional post-construction cleaning is essential to prepare your new space for use. Once every bit of dust is removed and every item on your punch list has been addressed, you can finally celebrate and begin enjoying the beautiful, functional heart of your home.
Common Questions About Kitchen Remodel Planning
Even with a detailed plan, questions will inevitably arise during a project of this scale. Drawing from our extensive experience serving homeowners across Orange County, we have compiled answers to the most common inquiries we receive.
This is straightforward, expert advice to help you proceed with confidence.
How Long Does a Typical Luxury Kitchen Remodel Take?
For a high-end kitchen remodel in Orange County, a realistic timeline is three to six months from our initial consultation to the final walkthrough. This schedule is typically divided into two main phases.
The design and planning stage usually requires four to eight weeks. This is when we finalize layouts, select all materials, and secure the necessary permits. Following that, the construction phase begins, which can take anywhere from eight to sixteen weeks. The precise duration depends on the project’s complexity and the lead times for custom elements like cabinetry and countertops.
What Is the Biggest Mistake in Kitchen Remodel Planning?
The most frequent and costly mistake we observe is underestimating the true total cost of the project. Homeowners often budget meticulously for visible items like cabinets and appliances but neglect to account for soft costs, labor, and, most critically, a contingency fund.
We advise every client to allocate 15-20% of their total budget specifically for contingencies. This is not a fund for upgrades; it is a crucial safety net for unforeseen circumstances. It is impossible to know if hidden water damage or outdated wiring exists until the walls are opened.
How Can I Maximize My Return on Investment?
To achieve the best ROI, focus on timeless design and high-quality, durable materials rather than short-lived trends. A kitchen that combines classic appeal with modern functionality will have broader and more lasting value to potential buyers.
Invest in upgrades that genuinely enhance daily life, such as optimizing the layout for a more efficient workflow or integrating intelligent storage solutions. High-quality, energy-efficient appliances also add significant perceived value. Ultimately, a professionally executed remodel using classic materials will provide years of enjoyment and a strong return on your investment.
Ready to turn your vision into a flawlessly executed reality? The team at Sparkle Restoration Services combines IICRC Master Certification with award-winning ethics to deliver an unparalleled remodeling experience. Schedule your complimentary design consultation today.
Ready to create a space that’s as beautiful as it is functional? Schedule your complimentary design consultation today by visiting Ready to Work with Sparkle?

